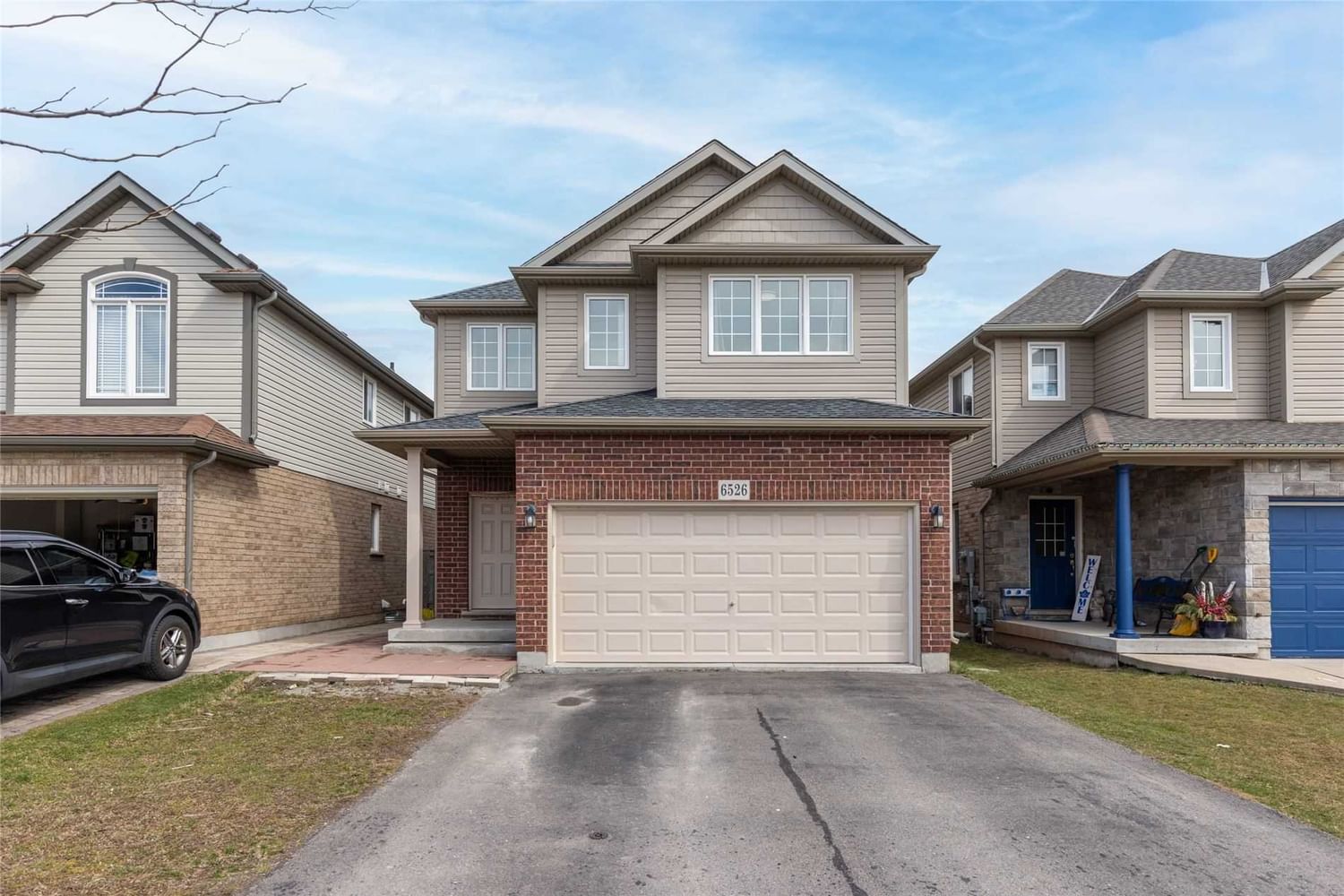$799,000
$***,***
3+1-Bed
4-Bath
1500-2000 Sq. ft
Listed on 4/6/23
Listed by RIGHT AT HOME REALTY, BROKERAGE
Charming, Detached Home In Desirable Neighborhood, Double Car Garage, 3+1 Bedrooms, 3.5 Bathrooms. Well Maintained By The Original Owner. The Main Floor Is A Bright & Spacious, Open Concept Living Space. Beautiful Kitchen W/ Ample Cabinetry, Back-Splash, S/S Appliances. The 2nd Floor Offers A Bright Loft/Office Space That Can Be Converted To A Fourth Bedroom & 2nd Floor Laundry Room. Primary Bed With Ensuite & Walkin Closet. The Other Two Bedrooms Are Spacious W/ Closet. The Fully Finished Basement Has Great Income Potential And Offers An Open Concept Kitchen With Living Space, Additional Bedroom, Full Bathroom, Laundry Room, Additional Storage And Separate Entrance. Prime Location Walking Distance To Schools, Parks, Public Transit, Shops, Hwy Access. Must See!!!
S/S Fridges, S/S Stove, S/S Dishwasher, Washer & Dryer, Fridge, Stove, Washer & Dryer In The Basement
X6014171
Detached, 2-Storey
1500-2000
8+4
3+1
4
2
Attached
4
6-15
Central Air
Apartment, Sep Entrance
Y
Brick, Vinyl Siding
Forced Air
N
$4,751.43 (2022)
< .50 Acres
114.83x32.48 (Feet)
